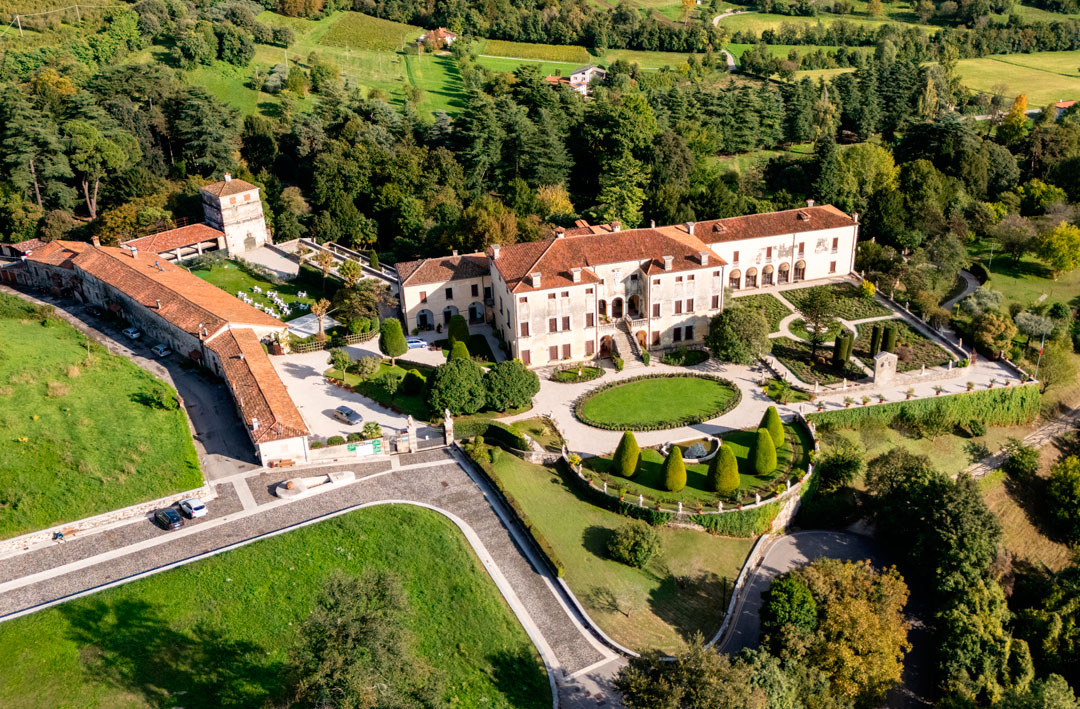
The Palladian Gardens
Villa Godi Malinverni - Lugo di Vicenza
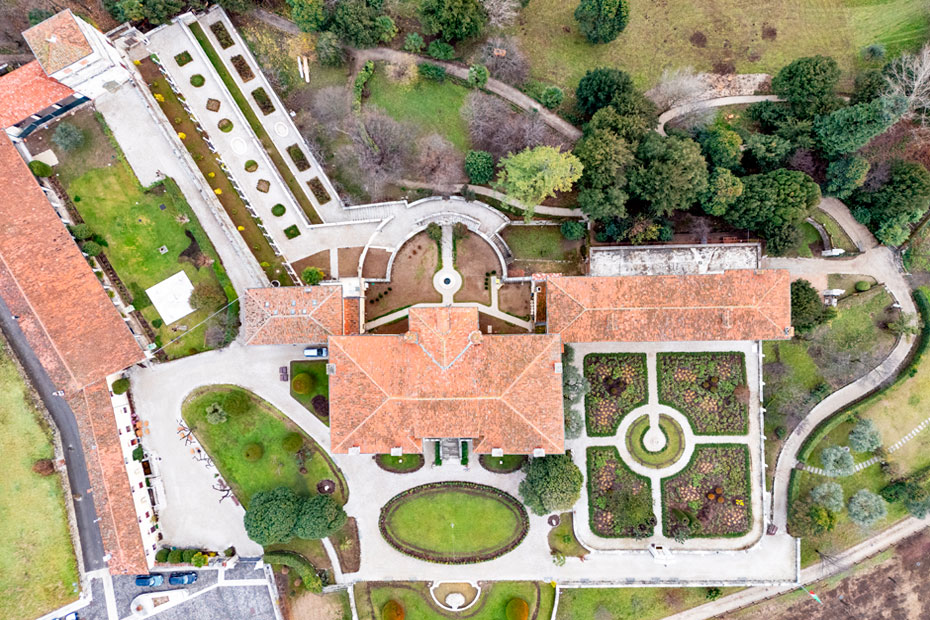
The gardens of Villa Godi Malinverni represent an extraordinary, unique testimony of Palladio as a garden architect. Andrea Palladio's career focused on architecture and the design of villas, palaces, facades, theaters, bridges, and churches, without ever designing external structures such as gardens, except for those at Villa Godi Malinverni. Palladio himself included the design of the gardens in his Quattro libri dell'Architettura, integrating them into the layout of the villa and its annexes
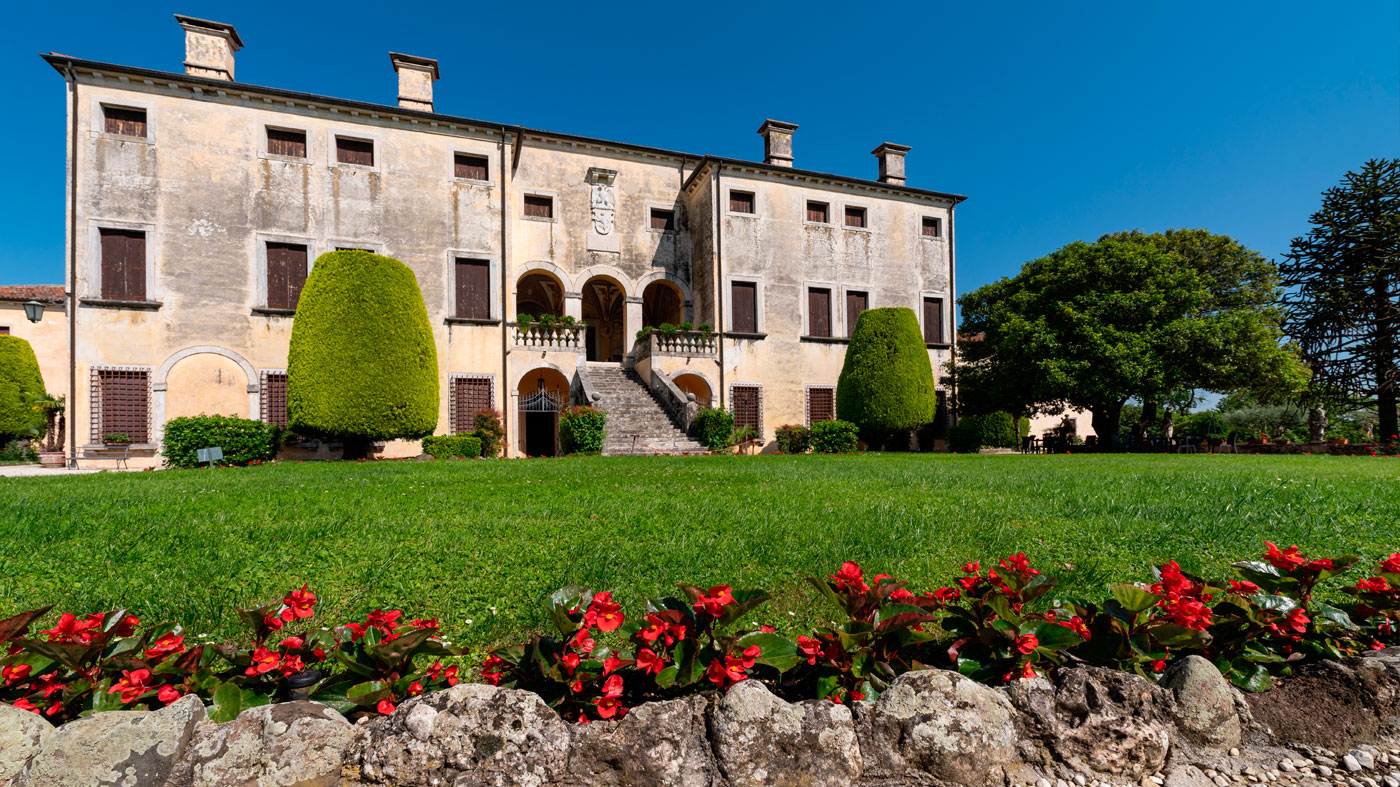
The Palladian gardens are divided into two parts: the first part is located in front of the villa, featuring formal gardens, flower beds, and an extensive statuary complex, while the rear part consists of a secret garden and a terraced garden divided into two levels.
Unfortunately, the surrounding natural environment has radically changed over the centuries, and with it, the gardens of the complex. While the rear gardens have maintained their original spirit, offering a unique experience today, the reconstruction of the front gardens requires some imagination. Fortunately, cadastral maps have preserved the memory of the changes that took place over the centuries, up to the current layout.
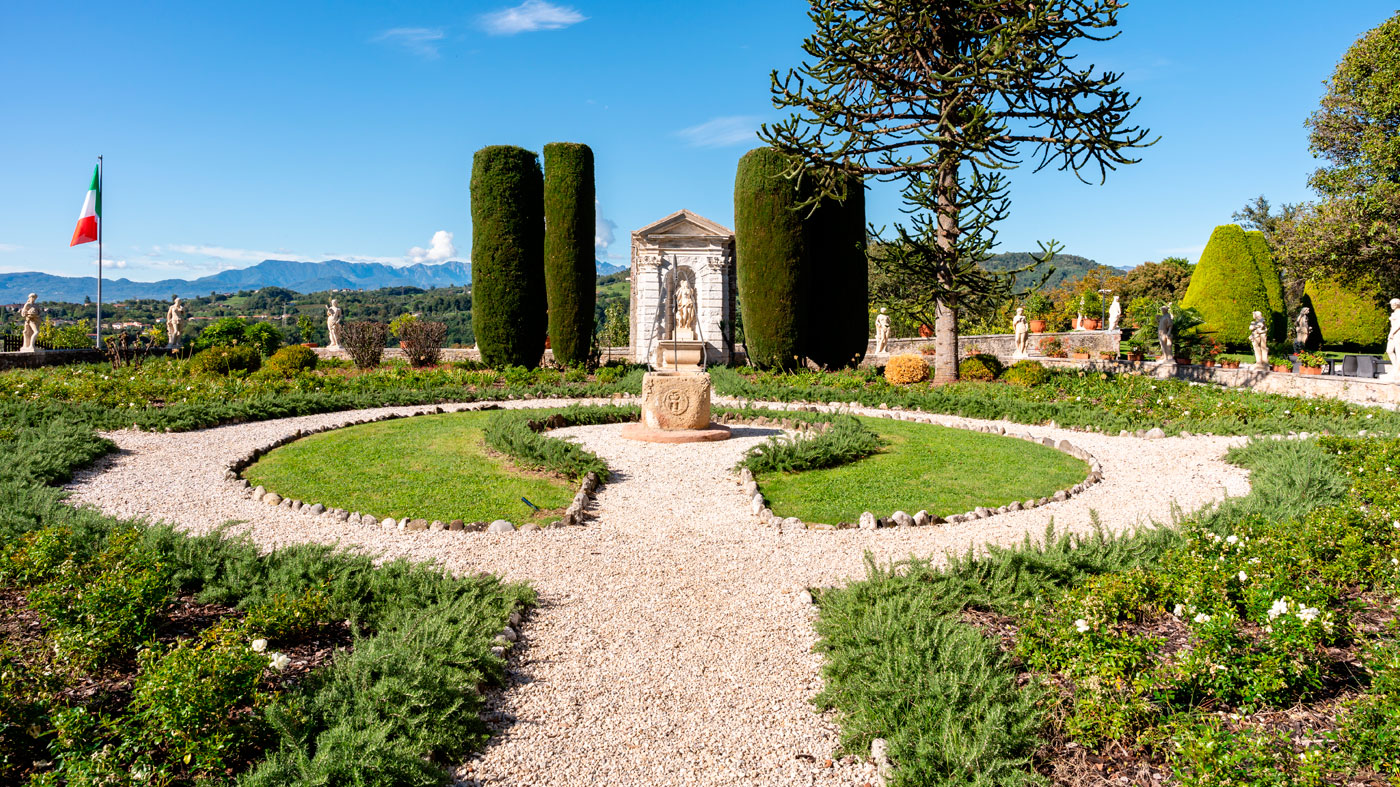
The front garden of Villa Godi Malinverni was originally divided into three parts, separated by internal walls and with independent but communicating entrances. In front of the 1533 barn, the service building dedicated to agricultural activities, there extended a courtyard used for animals and agricultural tools.
The main formal garden was the area in front of the villa, enclosed by walls that rose on both the left and right sides of the residence. The semicircular area in front of the villa served as the main entrance, separated from the noble courtyard by a wall with a large entrance door. From this semicircle, a staircase led to the road that connected the villa directly to the town of Lugo di Vicenza.
The third section, now a garden surrounded by 18th-century statues placed in the 20th century, was originally the villa's vegetable garden, where the family grew vegetables for their own consumption. Beyond the garden was the olive grove. Where the historic park stands today, there was once the "brolo," a large area dedicated entirely to agricultural production, with its own separate entrance.
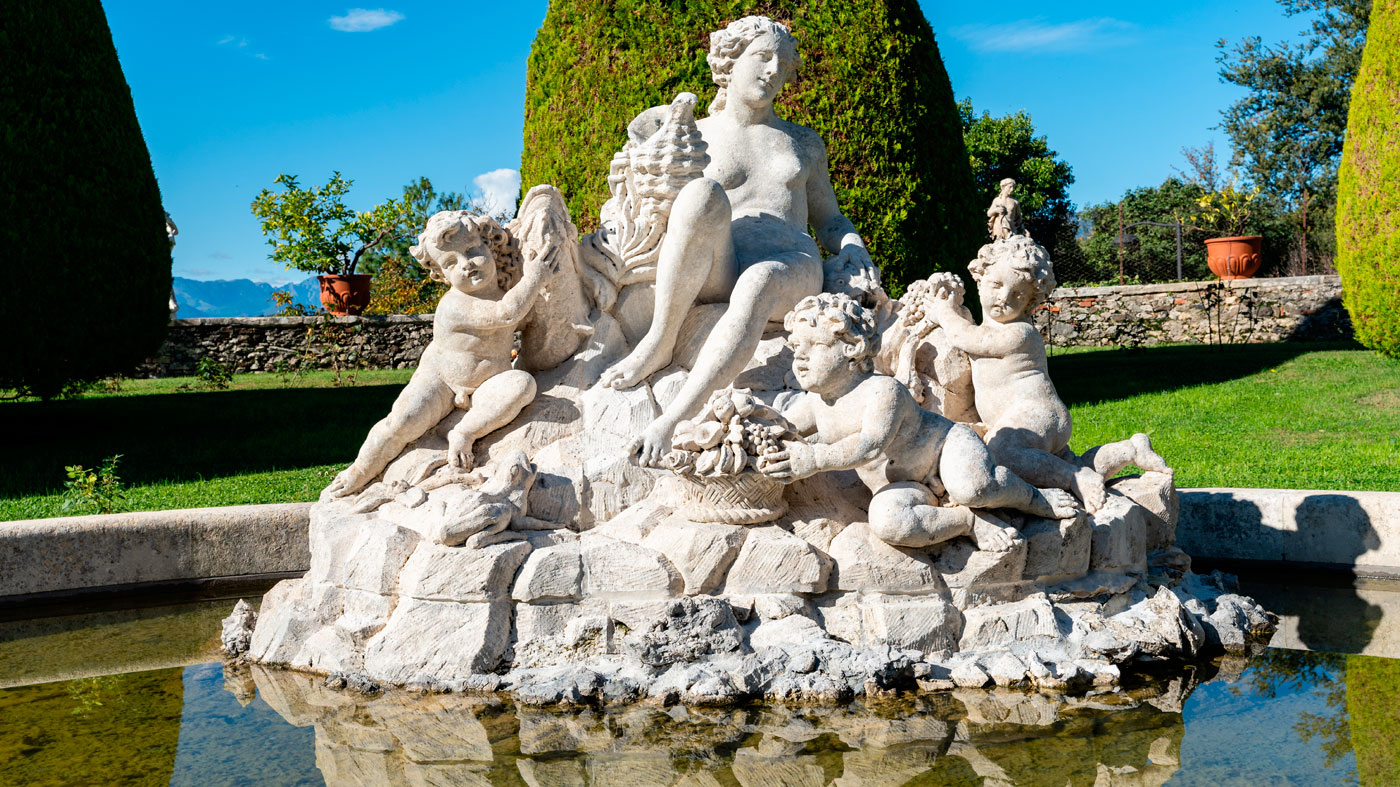
This layout of the front gardens was likely maintained until the end of the 18th century. In the second half of the 19th century, the road leading to Lugo underwent significant changes, becoming independent from the villa. This alteration probably led to the structural changes in the garden. The internal walls were demolished, and the semicircular area was incorporated into the garden. The space dedicated to the vegetable garden was transformed into a formal garden divided into four sections, inspired by the cloisters of monasteries, in line with Romanticism, which revived medieval models. The brolo was converted into a park around 1852.
When Remo Malinverni purchased the villa in the 1960s, it marked the final transformation. The Malinverni family renewed the gardens by adding new tree species, such as the thuja in the semicircle, the central fountain, and the numerous 20th-century statues that adorn the spaces in the semicircle and the "cloister" garden.
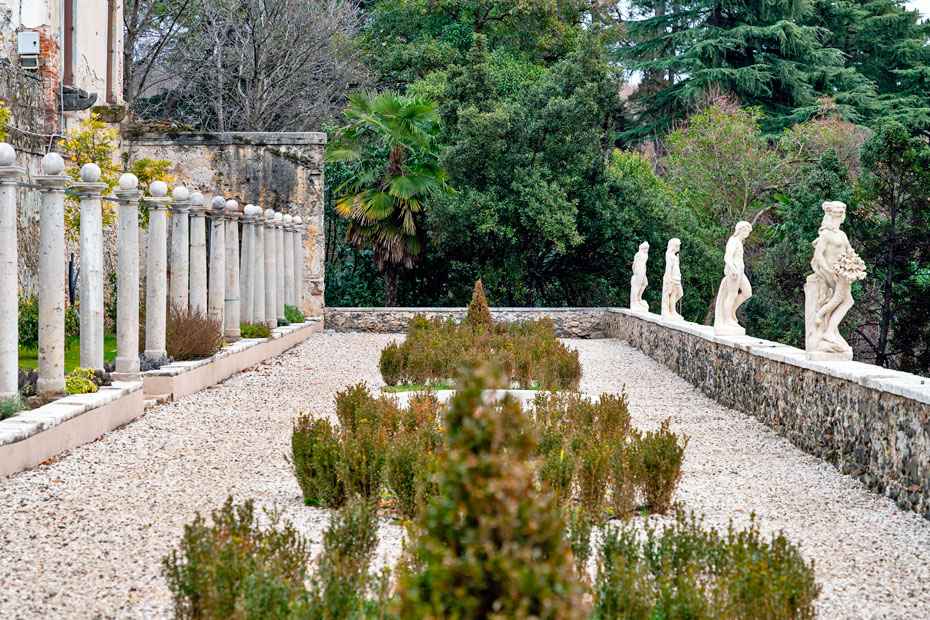
The rear gardens of the villa consist of a secret garden (also designed by Palladio) and a hanging garden, which was added in the second half of the 16th century. Both were considered integral parts of the formal gardens, spaces dedicated to the nobility, the cultivation of specific plants, and the oversight of the brolo.
The hanging garden of Villa Godi Malinverni was most likely designed by Palladio and constructed, according to Bertotti Scamozzi, by Natale Baragia, a master builder active between the mid-16th and early 17th centuries, in perfect harmony with the surrounding Palladian space. The garden alternates between circular and square flower beds with boxwood hedges and fountains, which, as described in 17th-century sources, splashed in "grandiose water displays". Surrounding the garden are statues placed on a small wall, created in the workshop of the Albanese brothers.
At the top of the small hanging garden, there was also a cedraia, an ancient greenhouse, recognizable by a long series of stone columns topped with stone spheres. This was located here because the south-facing exposure provided the best climatic conditions for citrus species planted there.
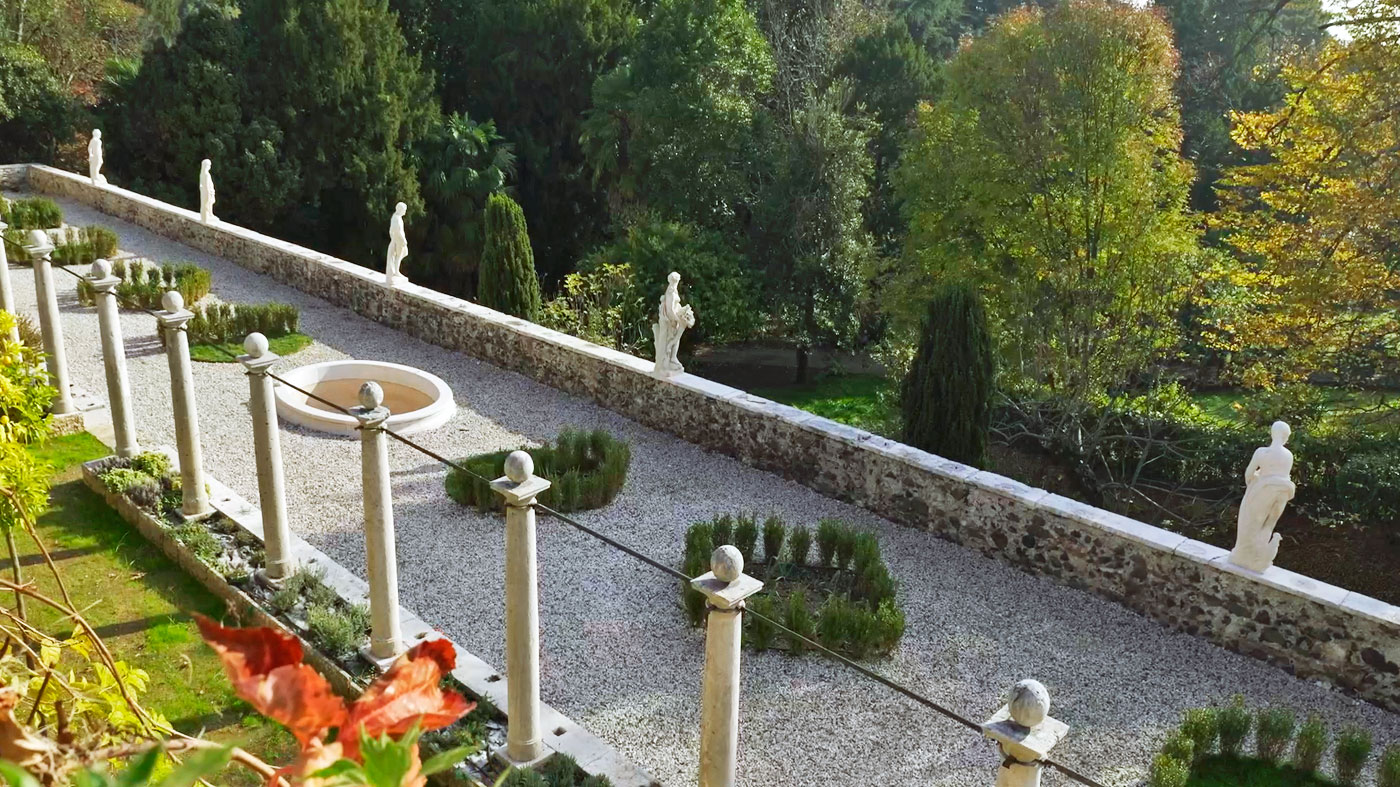
The secret garden of Villa Godi Malinverni, on the other hand, is certainly the work of Palladio himself, who created this space through a complex and effective system of terraces and retaining walls to manage the slope of the hill on which the villa was built. At the center of the garden is a well, while stairs run along the sides, leading to the hanging garden and the current park beneath a wisteria pergola. The last trace of Palladio's presence in Lonedo is found right here. The well's rim is made of stone from Monte Summano, and from the Prealps of Vicenza, it forms part of the horizon of Lugo, which is clearly visible from the main loggia. This interplay of perspectives reveals the conceptual complexity of Palladio's design.


